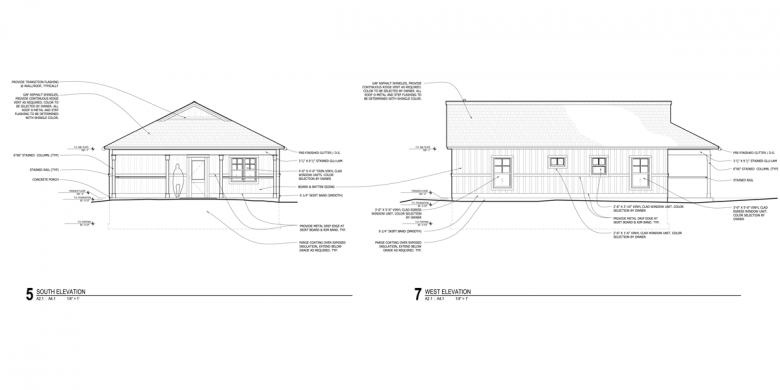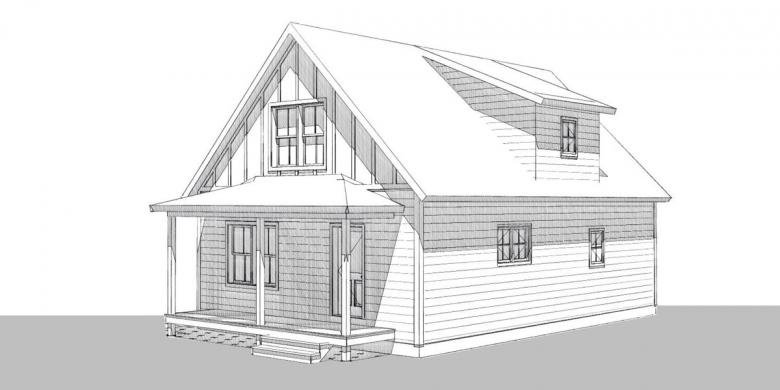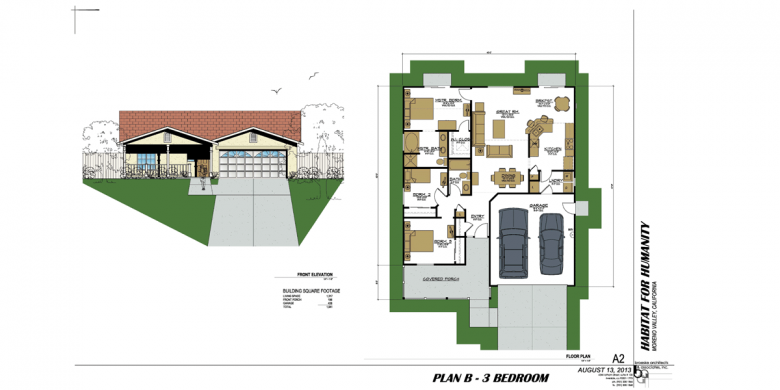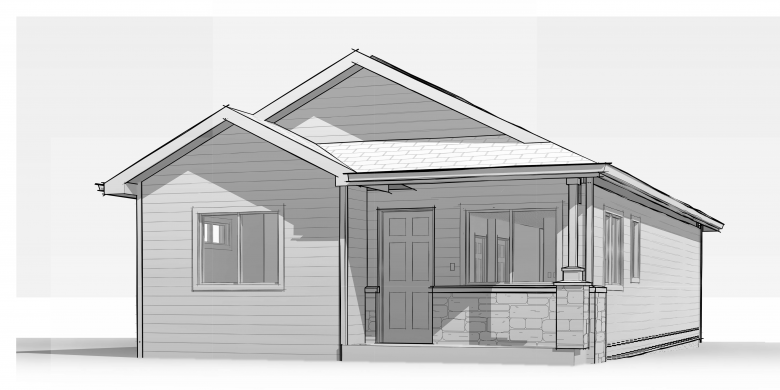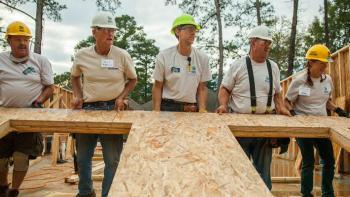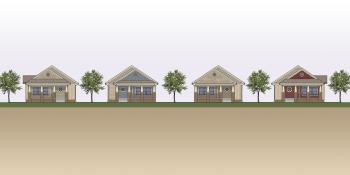
House plans that turn ideas into reality
A Habitat house starts out as an idea of a place where a family can build a stronger, more stable future. Plans are dreamed up, designs are put to paper, and that idea gathers momentum with the help of people who help bring it to life. In many communities, the local Habitat joins with the community to design homes. Ideas come from all kinds of places, even a high school classroom.
The house is just the beginning. A common element of all Habitat homes is the solid foundation they provide for families to grow and build brighter futures.
Here are just a few examples of Habitat house plans and renderings that are in use in the United States:
Missoula, Montana
For several years, Habitat for Humanity Missoula has incorporated ideas and inspiration from local high school students into their construction. As part of their final project, students in an architecture course at Big Sky High School draw up plans that fit their vision for decent and affordable housing. The plans are presented to Missoula Habitat for consideration. Several of their proposed design elements often end up being used in the build.
For the construction of Missoula Habitat’s 50th home, shown above, two students’ designs were merged and incorporated into the final plans. “It was really an ideal project,” says Chris Jacaruso, the school’s architecture course instructor. “We’re not just raising money to give to somebody; we’re actually designing a house that’s going to be built, and someone’s going to live in it. It’s a really tangible result.”
Chattanooga, Tennessee
Habitat for Humanity of Greater Chattanooga Area builds four to six new homes and completes approximately 40 home repair and Aging in Place projects each year. The designs shown below were utilized in a build at The Villages at Alton Park, a neighborhood where Habitat Chattanooga has completed 17 homes and has plans for 24 more.
The Villages has building covenants regarding the standard of materials used in construction, which Habitat Chattanooga uses to integrate Habitat homes into the existing fabric of the neighborhood. “It’s key to Habitat’s mission that families can have a safe, decent and affordable home,” says Dennis Neal, Habitat Chattanooga’s vice president of construction. “We want homeowners to feel proud.”
Many houses in The Villages are built with zero-step entries, meaning access points to the home don’t require stairs or bulky thresholds, to increase accessibility for seniors and people who have disabilities. Some go even further — incorporating wider doorways, zero-entry showers, functional kitchen and lower light switches, among other accessibility features, providing family members using wheelchairs greater comfort and independence at home.
Portland, Maine
Habitat Greater Portland’s biggest project to date is a 13-home mixed-income neighborhood in nearby Scarborough called Carpenter Court. The 20-acre parcel of land includes 15 acres of conservation land.
Architects, builders, volunteers, and the families who helped build and now live in the homes all contributed to its design. “Doing it as a community makes it all the more special,” says Chad Mullin, construction manager at Habitat Greater Portland. “As other people enter the process, the idea becomes bigger.”
The success of the project has led Habitat Greater Portland to use the same community-created design and build process in projects in Freeport and South Portland.
Riverside, California
For every Habitat affiliate, including Habitat for Humanity Riverside in California, building affordable housing means building to last. “In order for homes to remain affordable long term, you need to build them right the first time. If we use poor quality materials that could break, the family might not be able to afford to fix problems, and it would deteriorate their living conditions,” explains Kathy Michalak, Habitat Riverside’s executive director. “It’s just as important to maintain that affordability as it is to build affordably.”
The three- to four-bedroom single-story homes that Habitat Riverside builds are clad in stucco, which is easy to maintain and insulates well against the high temperatures of the Southern Californian desert. Tankless water heaters, water-wise landscaping and dripless irrigation systems help keep water use and bills low, inside and outside.
Perhaps the most impactful affordability feature are the solar panels added to each Habitat Riverside build. The panels allow homeowners to take advantage of the region’s near-constant sunshine for residential energy. “Our average Habitat homeowner pays maybe $10-12 a month on electricity, even during summer, thanks to the solar panels,” says Michalak.
“We’re trying to build homes that people can age in,” she adds. “And our design — and the savings from the various choices and features — help ensure that.”
Loveland, Colorado
Loveland Habitat for Humanity’s house plans vary — from three-bedroom, one-bathroom homes to four-bedroom, two-bathroom homes — depending on the size of the family that will live there. The garages added onto each home help homeowners endure snowy Colorado winters. Yet even with these additional amenities and square feet, new residents often find their mortgage payments are lower than the cost of their previous rental apartments.
By working with community partners to minimize land cost and capitalizing on in-kind donations from local and national partners to help reduce construction cost, Habitat Loveland helps families maintain home affordability while improving home quality. “Throughout the entire design and construction process, we do everything we can to be as efficient as we can,” says Hammond.
DIY tip #117
For your own home, set up a tool box. You will also need a toilet plunger, plumber’s snake and a generator. Make an emergency kit and plan.
Get our guide with over 150 household tips from Habitat supporters like you!
